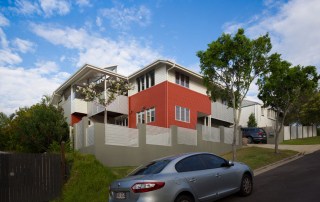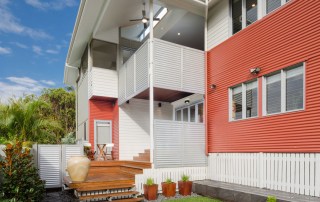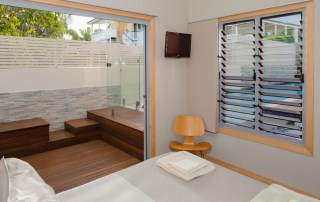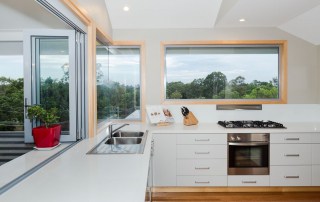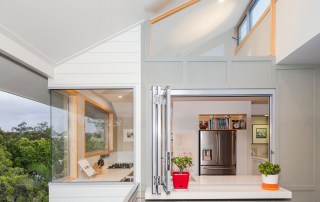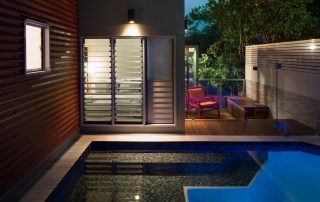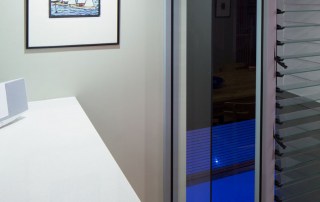Project Description
ASHGROVE – Extending the Contemporary
Concept – An alternative composition of the palette of materials on the existing house to create an identifiable extension
Design – A small extension to a contemporary house, using a new composition of the existing palette of materials to create the visual distinction between the original house and new extension. The design maintains a harmonious continuity between the two contemporary parts: the existing house is only ten years older than the new extension. The design concept deals with a south orientation by creating a very permeable series of spaces where there are multiple opportunities for external views through and across spaces to emphasize a strong external connection. Clerestorey glazing over the kitchen and deck allows winter sun penetration while excluding the worst of the summer sun, and permits sky views.
Project Team
Engineer – Westera Partners
Builder – AH Done Builders
Surveyor – Simpson Rayner Surveys
