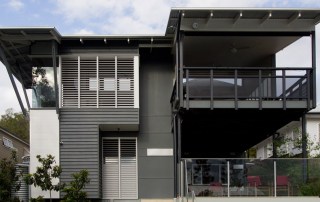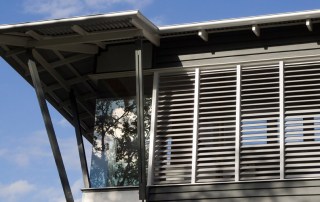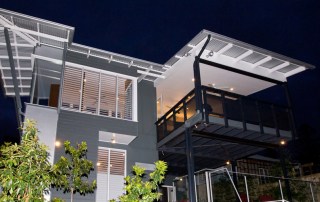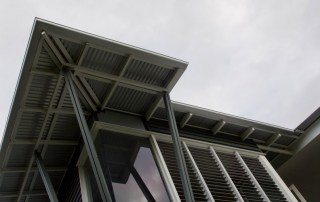Project Description
MILTON
Concept – Cantilevered corner box
Design – The existing house has an unusually wide clearance on the north to the side boundary.
The glass and sheet steel clad cantilevered box on the north–west corner of the extension with the large overhanging roof is the visual focus from both the existing house and the street, drawing the viewer’s eye to the large open space.



