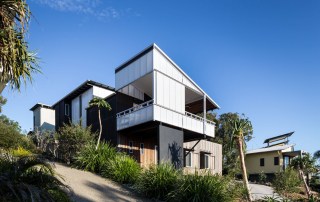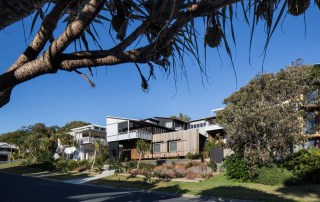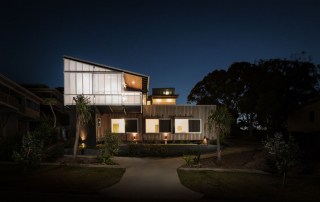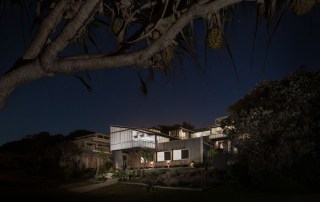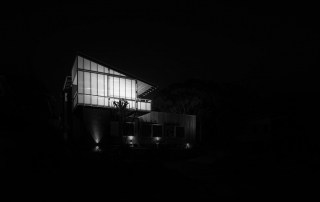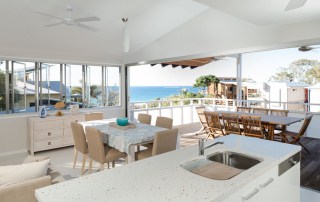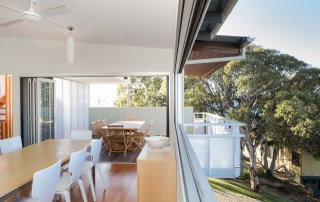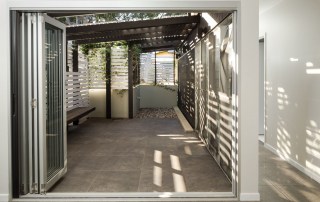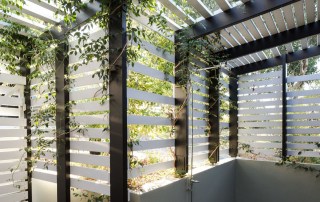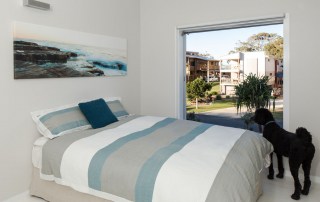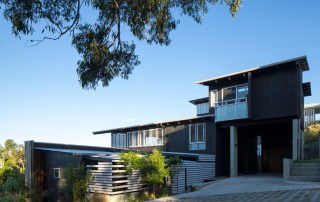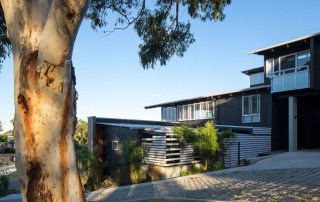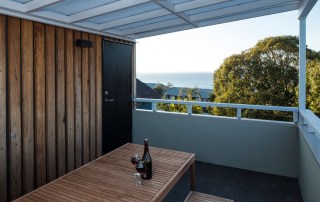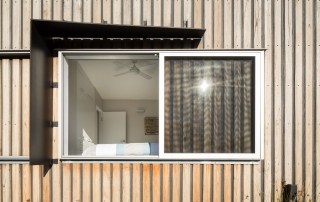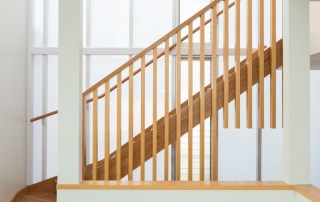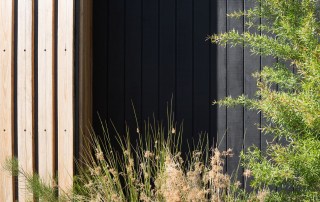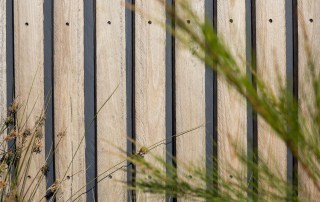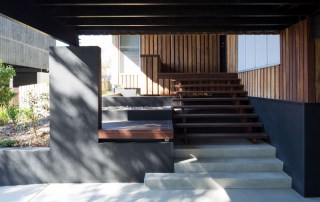Project Description
STRADBROKE ISLAND – Light and Shade
Concept – Translucent sheeting clad
Design – The project comprises two houses in a group title arrangement on a sloping block, with ocean views. The design maximises the views from each house by setting the two houses at right angles on the site. This arrangement minimises the visual density by creating an open landscape zone at the front of the site.
Extensive use of opaque polycarbonate sheeting creates internal privacy and diffused light filled spaces. The excellent thermal insulation properties of the polycarbonate sheet provides external sun shading to the east facing deck, exposed to early morning summer sun.
At night, the inverse illumination from the internal house lights creates a lantern effect and provides a level of animation to the street in this holiday destination.
Natural rough sawn timber and charcoal paint combine with the translucent polycarbonate sheet in a neutral palette of materials and colour to harmonise with the dune environment.
GAA Stradbroke Island Project sheet
Project Team
Engineer – Optimum Structures Pty Ltd
Builder – Michael Godford
Surveyor – Simpson Rayner Surveys
