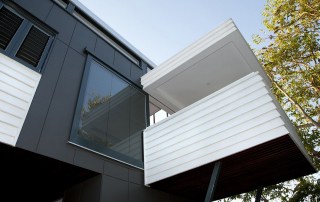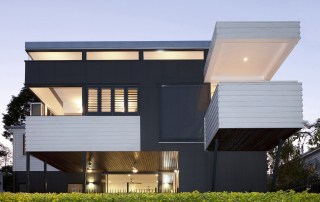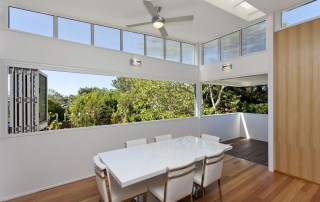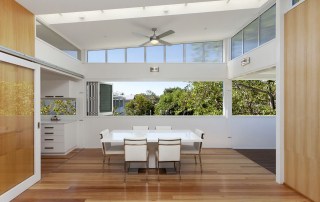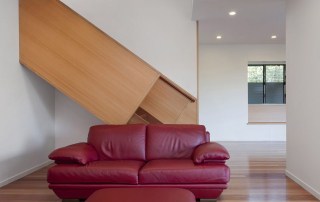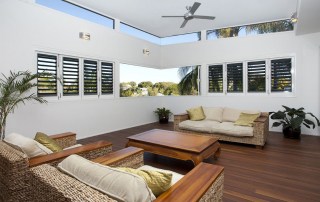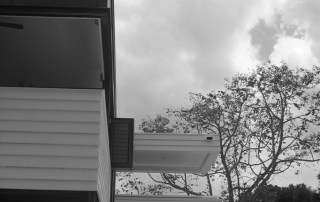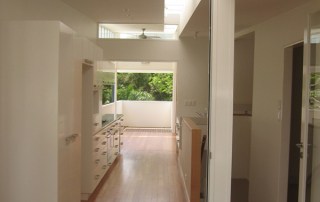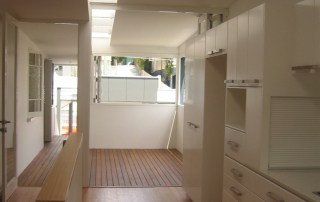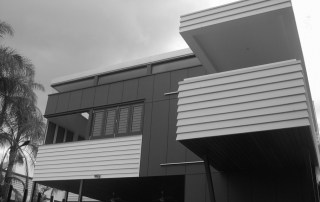Project Description
WINDSOR – Slide in beside
Concept – a sliver of space beside the existing house is the focus, providing linkages from the front to the rear of the site.
Design – A three metre by fifteen metre long space beside the existing house containing a kitchen and external spaces. This space is the main circulation route from the front of the site through to the large semi-external space at the rear, linking laterally to the existing rooms of the house.
