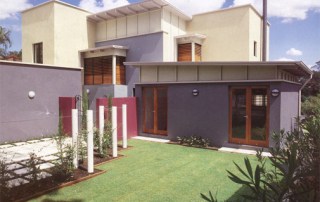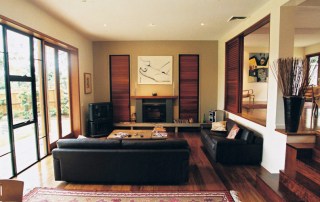Project Description
YERONGA
Concept – Composition of cubic forms in response to client brief for “tuscan style”
Design – Permeability of the plan permits river views from all major spaces in this riverside house. The form is a balance of horizontal and vertical forms to satisfy the client’s initial brief requirement for a tuscan house. Lengthly discussions elicited the essence of the client brief for form composition.
Project Team
Engineer – Salmon McKeague Partnership
Builder – Peterbuilt
Surveyor – Simpson Rayner Surveys

